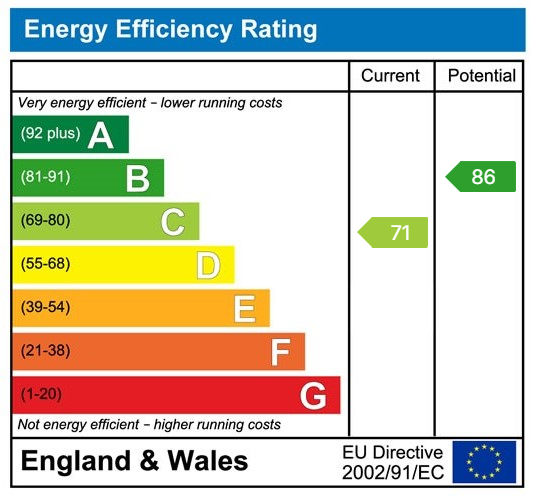OFFERED TO THE MARKET WITH NO UPWARDS VENDOR CHAIN, A THREE BEDROOM SEMI-DETACHED PROPERTY BOASTING AN ABUNDANCE OF POTENTIAL THROUGHOUT. LOCATED CLOSE TO BARNSLEY TOWN CENTRE AND LOCKE PARK!
The property provides good sized spacious accommodation, it has the benefit of a recently installed gas central heating boiler and double glazing. With the accommodation briefly comprising Lounge, Dining Room, Kitchen, Three Good Sized Bedrooms and a House Bathroom. Outside are front and enclosed rear gardens. The property ideally suits the first time buyer or investor.
The property is close to the Town Centre, Locke Park is close by, and it is just 5 minutes to Junction 37 of the M1.
Entrance
Upon entering the property through a modern uPVC door, you step into a welcoming entrance porch with double-glazed windows on the front and side. A second uPVC door then leads into the main entrance hall.
Entrance Hall
The entrance hall features a staircase ascending to the first-floor landing. From here, you have access to the lounge, with a central heating radiator providing warmth.
Lounge
Dimensions: 13'1" x 12'
This spacious lounge, located at the front of the property, is filled with natural light from a bay-style, front-facing double-glazed window. A central heating radiator sits below the window, and a charming feature gas fireplace with a surround and hearth creates a cozy atmosphere. An opening leads directly into the dining room.
Dining Room
Dimensions: 12'6" x 11'4"
Generously sized and versatile, the dining room includes a rear-facing double-glazed window with views of the conservatory, a central heating radiator, and access to the kitchen via an open-plan archway. Base units provide ample storage, making this a flexible space that can be used as a dining area, playroom, or second reception room. There is also the potential to convert this space into a full kitchen-diner.
Kitchen
Dimensions: 4'8" x 9'5"
The kitchen is equipped with a range of base units complemented by a roll-edge countertop, which includes a stainless-steel sink and drainer with a mixer tap. Appliances include a four-ring hob with an extractor hood. A side-facing double-glazed window and tiling on the floor and walls enhance the space, while a uPVC door leads directly to the conservatory.
Conservatory
Dimensions: 8'9" x 13'6"
This bright conservatory offers direct access to the rear garden through a uPVC door, with surrounding double-glazed windows that provide a serene view of the garden.
First Floor Landing
The first-floor landing provides access to three bedrooms and the bathroom. A side-facing double-glazed window allows additional natural light into the hallway.
Bedroom 1
Dimensions: 12' x 10'3"
A spacious double bedroom located at the front of the property, with a double-glazed window and a central heating radiator beneath.
Bedroom 2
Dimensions: 10'9" x 10'4"
This well-sized second double bedroom offers a rear-facing double-glazed window, a central heating radiator, and fitted wardrobes for extra storage.
Bedroom 3
Dimensions: 6' x 9'2"
A comfortable single bedroom with a front-facing double-glazed window and a central heating radiator.
Bathroom / Wet Room
The bathroom features a modern wet-room style shower, a low-flush WC, and a floating wash hand basin. With fully tiled walls, an obscure rear-facing double-glazed window, and a central heating radiator, this bathroom is both functional and stylish.
External Areas
Front: A low-maintenance enclosed paved courtyard with fenced and walled boundaries provides privacy and curb appeal.
Rear: The rear garden, also low-maintenance, is fully enclosed with paved surfaces and fenced boundaries, making it ideal for outdoor relaxation or entertaining.
AGENT NOTES
1. MONEY LAUNDERING REGULATIONS: Intending purchasers will be asked to produce identification documentation at a later stage and we would ask for your co-operation in order that there will be no delay in agreeing the sale.
2. General: While we endeavour to make our sales particulars fair, accurate and reliable, they are only a general guide to the property and, accordingly, if there is any point which is of particular importance to you, please contact the office and we will be pleased to check the position for you, especially if you are contemplating travelling some distance to view the property.
3. The measurements indicated are supplied for guidance only and as such must be considered incorrect.
4. Services: Please note we have not tested the services or any of the equipment or appliances in this property, accordingly we strongly advise prospective buyers to commission their own survey or service reports before finalising their offer to purchase.
5. THESE PARTICULARS ARE ISSUED IN GOOD FAITH BUT DO NOT CONSTITUTE REPRESENTATIONS OF FACT OR FORM PART OF ANY OFFER OR CONTRACT. THE MATTERS REFERRED TO IN THESE PARTICULARS SHOULD BE INDEPENDENTLY VERIFIED BY PROSPECTIVE BUYERS OR TENANTS. NEITHER LANCASTERS NOR ANY OF ITS ASSOCIATED BUSINESSES OR EMPLOYEES HAS ANY AUTHORITY TO MAKE OR GIVE ANY REPRESENTATION OR WARRANTY WHATEVER IN RELATION TO THIS PROPERTY.
Read less
