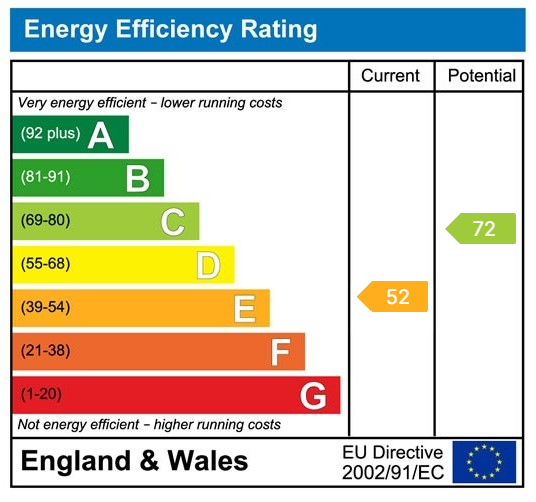OFFERED TO THE MARKET WITH NO ONWARDS VENDOR CHAIN IS THE THREE BEDROOM SEMI-DETACHED PROPERTY LOCATED CLOSE TO BARNSLEY TOWN CENTRE & EXCELLENT TRANSPORT LINKS. OFFERING AN ABUNDANCE OF POTENTIAL THROUGHOUT!
This property offers tremendous potential for modernization, allowing you to customize and renovate to your exact preferences. While it requires some updating, the spacious interiors provide an excellent foundation for personalizing the home. Additionally, there’s the possibility to extend, subject to obtaining the necessary planning permissions.
Externally, the property boasts a generous garden, off-street parking, and a detached double garage. The accommodation briefly comprises an entrance hall, lounge, kitchen/diner, shower room, and three bedrooms.
Ground Floor
Entrance Hall
Step inside through the UPVC front door into a welcoming entrance hall. The hallway features stairs leading to the first-floor landing, access to the lounge, and a central heating radiator for comfort.
Lounge – 13'3" x 12'2"
This well-proportioned front-facing lounge is bright and inviting, thanks to a double-glazed window that lets in plenty of natural light. It also boasts a central heating radiator and a charming feature gas fireplace with a hearth surround. Additionally, a handy under-stairs storage cupboard offers extra space. The lounge provides easy access to the kitchen-diner.
Kitchen/Diner – 12'3" x 9'5"
Located at the rear of the property, this spacious kitchen-diner is perfect for family meals and entertaining. It features a range of wood-effect wall and base units, complemented by a roll-edge work surface. The worktop includes a sink and drainer unit with a mixer tap. There's ample room for a freestanding cooker, fridge-freezer, and plumbing for an automatic washing machine. The rear-facing double-glazed window offers a pleasant view of the garden. The space is finished with a central heating radiator and tiled flooring, while a UPVC door provides direct access to the rear garden.
Downstairs Shower Room
Conveniently located on the ground floor, this shower room includes a three-piece suite finished in white. The suite consists of a step-in shower, low-flush WC, and pedestal wash basin. The room is brightened by two obscure double-glazed windows, and it also features a central heating radiator. A useful utility/storage space includes plumbing for a washing machine and houses the central heating boiler. There's also a side-facing obscure double-glazed window, with partial tiling on the walls and tiled flooring.
First Floor
First Floor Landing
The landing offers access to all three bedrooms and a loft hatch, with a side-facing double-glazed window bringing in natural light.
Bedroom 1 – 12'2" x 12'6"
A generously sized double bedroom at the front of the property, featuring a front-facing double-glazed window, central heating radiator, and a useful over-stair storage cupboard.
Bedroom 2 – 12'3" x 8'7"
A second double bedroom with a rear-facing double-glazed window overlooking the garden, and a central heating radiator.
Bedroom 3 – 7'4" x 8'4"
A single bedroom, ideal as a home office or nursery, featuring a rear-facing double-glazed window and central heating radiator.
Externally
At the front of the property, there is a small, enclosed, pebbled courtyard with paved access to the entrance. The rear garden is a large, tiered space that provides various options for outdoor enjoyment. The first tier features a paved patio area, perfect for seating and entertaining, while the second tier is mainly laid to lawn. Another tier offers a great additional seating area. From here, concrete steps lead to the rear of the property, where you'll find access to a detached double garage. Parking is also available at the back of the property. The rear garden benefits from an easterly aspect, ideal for enjoying the morning sun.
AGENT NOTES
1. MONEY LAUNDERING REGULATIONS: Intending purchasers will be asked to produce identification documentation at a later stage and we would ask for your co-operation in order that there will be no delay in agreeing the sale.
2. General: While we endeavour to make our sales particulars fair, accurate and reliable, they are only a general guide to the property and, accordingly, if there is any point which is of particular importance to you, please contact the office and we will be pleased to check the position for you, especially if you are contemplating travelling some distance to view the property.
3. The measurements indicated are supplied for guidance only and as such must be considered incorrect.
4. Services: Please note we have not tested the services or any of the equipment or appliances in this property, accordingly we strongly advise prospective buyers to commission their own survey or service reports before finalising their offer to purchase.
5. THESE PARTICULARS ARE ISSUED IN GOOD FAITH BUT DO NOT CONSTITUTE REPRESENTATIONS OF FACT OR FORM PART OF ANY OFFER OR CONTRACT. THE MATTERS REFERRED TO IN THESE PARTICULARS SHOULD BE INDEPENDENTLY VERIFIED BY PROSPECTIVE BUYERS OR TENANTS. NEITHER LANCASTERS NOR ANY OF ITS ASSOCIATED BUSINESSES OR EMPLOYEES HAS ANY AUTHORITY TO MAKE OR GIVE ANY REPRESENTATION OR WARRANTY WHATEVER IN RELATION TO THIS PROPERTY.
Read less
