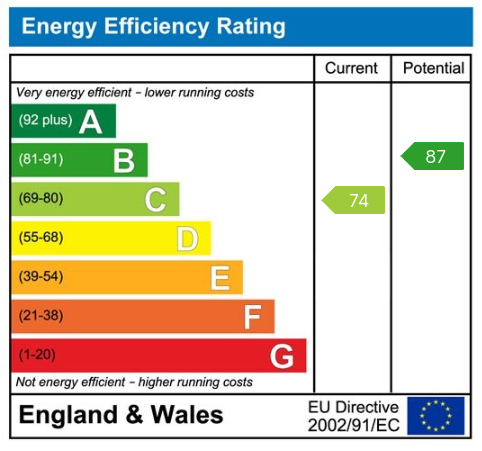WOW! SET WITHIN THIS QUIET CUL-DE-SAC LOCATION IN THIS POPULAR RESIDENTIAL AREA IS THIS DELIGHTFUL, THREE BEDROOM DETACHED BUNGALOW. THE PROPERTY BOASTS MODERN FITMENTS THROUGHOUT, AMPLE OFF-STREET PARKING AND A STUNNING ENCLOSED REAR GARDEN.
Located close to local amenities and transport links, early viewing is highly recommended. Accommodation briefly comprises; entrance hall, lounge/diner, breakfast kitchen, three bedrooms & a family bathroom.
A side facing Upvc entrance door opens into the entrance hall.
ENTRANCE HALL
The entrance hall give access to the lounge diner, three bedrooms and the family bathroom. There is a central heating radiator and access is gained to the loft space.
BEDROOM ONE - 3.84m x 2.82m (12'7" x 9'3")
A well proportioned double bedroom set to the front aspect of the property, has dual aspect windows to the front and side elevation inviting in good levels of natural light and a central heating radiator.
BEDROOM TWO - 3.58m x 2.92m (11'9" x 9'7")
A further double bedroom, having a front facing double glazed window and a central heating radiator.
FAMILY BATHROOM
Featuring a three piece suite finished in white, comprising a panelled bath with a rainfall shower over and glass screen, a low flush W.C. and a wash hand basin set to a vanity unit with useful cupboards beneath. There is a side facing obscure double glazed window, a chrome towel radiator and full tiling to the walls and floor and an extractor fan.
BEDROOM THREE - 2.57m x 2.92m (8'5" x 9'7")
A side facing further double bedroom, having a double glazed window and a central heating radiator.
LOUNGE/DINER - 4.65m x 3.45m (15'3" x 11'4")
A fantastic sized room flooded with natural light, having a dual aspect double glazed windows to both the front and side aspect and French doors which open directly to the rear flagged terrace. The room has a central heating radiator and gives open plan access to the breakfast kitchen.
BREAKFAST KITCHEN
Set to the rear aspect of the property, the kitchen is presented with a modern range of wall and base units, with a wooden style work surface over with tiled splash backs, which in turn incorporates a sink and drainer unit with a mixer tap over. The room has a gas cooker point, under counter plumbing for an automatic washing machine, space for a free standing fridge freezer. The room has a useful pantry/store cupboard, spot lights to the ceiling, full tiling to the floor, a rear facing double glazed window, a central heating radiator and a side facing Upvc entrance door which gives access to the side of the property and in turn the rear garden.
EXTERNALLY
To the front of the property, accessed via Wrought Iron gates is a Tarmac driveway providing off road parking for multiple vehicles and leading to the attached single garage. The front garden in the main is laid to lawn, having established planted borders and is set within a fenced boundary. A paved path leads to the rear of the property.
To the rear of the property is a well proportioned enclosed garden, with fenced boundaries. To the immediate rear, accessed from the dining area is a flagged terrace/patio ideal for outside entertaining/relaxing, which extends to a lawned area. The garden steps down to a lower level flagged patio, having established flower and shrub borders. A paved path leads down the side of the property and gives access to the front aspect.
AGENT NOTES
1. MONEY LAUNDERING REGULATIONS: Intending purchasers will be asked to produce identification documentation at a later stage and we would ask for your co-operation in order that there will be no delay in agreeing the sale.
2. General: While we endeavour to make our sales particulars fair, accurate and reliable, they are only a general guide to the property and, accordingly, if there is any point which is of particular importance to you, please contact the office and we will be pleased to check the position for you, especially if you are contemplating travelling some distance to view the property.
3. The measurements indicated are supplied for guidance only and as such must be considered incorrect.
4. Services: Please note we have not tested the services or any of the equipment or appliances in this property, accordingly we strongly advise prospective buyers to commission their own survey or service reports before finalising their offer to purchase.
5. THESE PARTICULARS ARE ISSUED IN GOOD FAITH BUT DO NOT CONSTITUTE REPRESENTATIONS OF FACT OR FORM PART OF ANY OFFER OR CONTRACT. THE MATTERS REFERRED TO IN THESE PARTICULARS SHOULD BE INDEPENDENTLY VERIFIED BY PROSPECTIVE BUYERS OR TENANTS. NEITHER LANCASTERS NOR ANY OF ITS ASSOCIATED BUSINESSES OR EMPLOYEES HAS ANY AUTHORITY TO MAKE OR GIVE ANY REPRESENTATION OR WARRANTY WHATEVER IN RELATION TO THIS PROPERTY.
Read less
This is a Freehold property.
