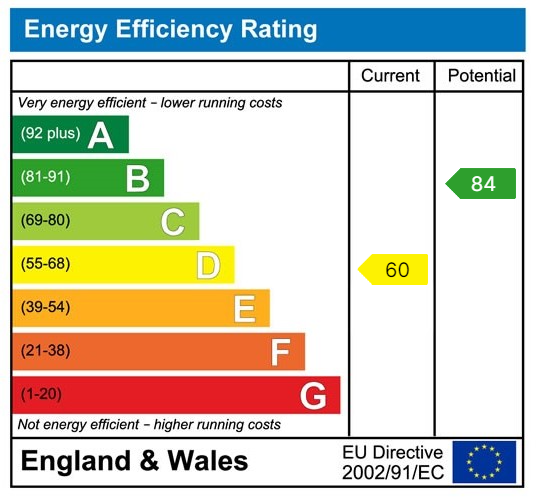WOW! DO NOT MISS OUT ON THIS FANTASTIC OPPORTUNITY TO PURCHASE THIS ABSOLUTELY STUNNING ONE BEDROOM SEMI-DETACHED BUNGALOW POSITIONED AT THE HEAD OF THIS POPULAR & QUIET RESIDENTIAL CUL-DE-SAC. SUITED TO A WIDE ARRAY OF BUYERS AND BEING SITUATED ON AN EXCELLENT CORNER PLOT AND WITHIN WALKING DISTANCE TO THIS POPULAR PENNINE MARKET TOWN.
WOW! DO NOT MISS OUT ON THIS FANTASTIC OPPORTUNITY TO PURCHASE THIS ABSOLUTELY STUNNING ONE BEDROOM SEMI-DETACHED BUNGALOW, POSITIONED AT THE HEAD OF THIS POPULAR & QUIET RESIDENTIAL CUL-DE-SAC. SUITED TO A WIDE ARRAY OF BUYERS AND BEING SITUATED ON AN EXCELLENT CORNER PLOT AND WITHIN WALKING DISTANCE TO THIS POPULAR PENNINE MARKET TOWN.
The property is extremely well presented throughout, with a modern kitchen/ diner to the rear of the property giving direct access onto the stunning rear garden and two modern bathroom suite's. The property boasts a large driveway providing ample off road parking, a detached single garage, South West facing gardens, whilst benefiting from gas central heating and double glazing. The corner plot does also offer further development/extension potential, with the appropriate planning permission. Accommodation briefly comprises; entrance hall, lounge, shower room, kitchen/diner, one bedroom & en-suite.
A Upvc entrance door opens into the entrance hall.
ENTRANCE HALL
The entrance hall has stairs rising to the first floor landing, gains access to the lounge, access to an inner hallway and has a central heating radiator.
LOUNGE - 3.68m x 3.56m (12'1" x 11'8")
An extremely well presented and spacious lounge set to the front aspect of the home having a large double glazed window inviting good levels of natural light indoors and a central heating radiator. The focal point of the room is a feature fireplace, with a marble hearth and surround, which is home to a gas fire.
INNER HALL
The inner hall gives access to the shower room, the kitchen diner to the rear of the property and has a useful under stairs storage cupboard.
SHOWER ROOM
A modern shower room, featuring a three piece suite finished in white, comprising a large step-in shower with a fixed glass screen, a large pedestal wash hand basin and a low flush W.C. This room has full tiling to the walls and floor, a mirror with back lights, spot lights to the ceiling and an extraction unit to the ceiling.
KITCHEN DINER - 2.95m x 5.54m (9'8" x 18'2")
A fantastic room set to the rear of the property forming the hub of the home. The kitchen is presented with a range of modern grey Quaker style wall and base units, with a complimentary wood effect roll edge work surface, which in turn incorporates a Stainless-steel one and a half bowl Lamona sink and drainer unit with mixer taps over. A complement of appliances include a four ring gas hob, with a double oven beneath and an extraction unit over, an integrated fridge and freezer, a slimline dishwasher and an integrated washing machine. The room has partial tiling to the walls, spot lights to the ceiling, a rear facing double glazed window. The dining area has ample space for a family dining table, with French doors which give a delightful view of the rear garden and open directly to steps leading down to the garden, encouraging alfresco dining/entertaining.
Stairs rise from the entrance hall to the first floor landing.
FIRST FLOOR LANDING
The landing benefits from a range of modern fitted wardrobes, which also house the central heating boiler. Access is gained to the bedroom.
BEDROOM - 3.99m x 3.68m (13'1" x 12'1")
A well proportioned double bedroom, with a side facing double glazed window and a central heating radiator. The room benefits from a range of fitted wardrobes, and gives access to an En-suite bathroom. The room has loft hatch access.
EN-SUITE BATHROOM
Presented with a modern three piece suite finished in white, comprising a panelled bath with an electric shower over, a wash hand basin set to a vanity unit and a low flush W.C. This room has full tiling to the walls and floor, a rear facing obscure double glazed window, spot lights to the ceiling and a central heating radiator.
EXTERNALLY
The property is set on a fantastic corner plot to the end of this well regarded Cul-de-sac, having a concrete driveway, which provides off road parking for multiple vehicles and gives access to the detached single garage. The front garden is set within fenced boundaries, with Wrought Iron gates to access the same. The garden is laid to lawn with established flower/shrub beds. A wooden gate gives access to a pathway down the side of the property to the rear garden. To the rear of the property is a generously proportioned enclosed garden set to a Westerly aspect, having a block paved patio/seating area. The garden in the main is laid to lawn, with established tree, flower and shrub and borders, set within fenced and hedged boundaries.
GARAGE
A detached single garage with an up and over entrance door, power, lighting and a personal side entrance door.
Read less
