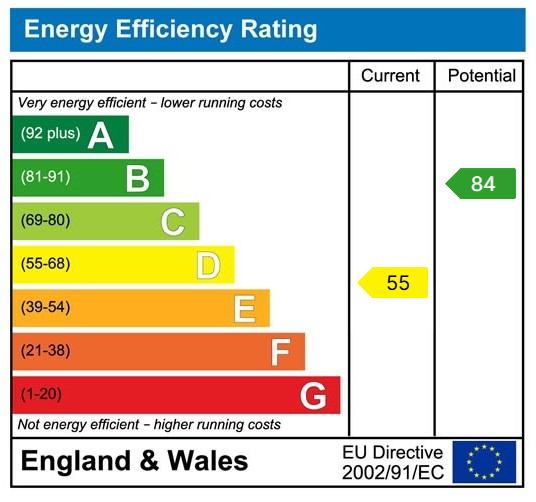OCCUPYING A DESIRABLE POSITION IN THE HIGHLY REGARDED VILLAGE OF THURLSTONE IS THIS DELIGHTFUL TWO DOUBLE BEDROOM STONE BUILT COTTAGE. OFFERED WITH NO ONWARDS VENDOR CHAIN!
The property retains original features with a multi fuel burning stove in the lounge and there is a large open plan living/dining kitchen. The property also features a courtyard garden with off street parking and detached garage and is located within close proximity to Penistone centre, its associated amenities, highly regarded schools and transport links.
ENTRANCE PORCH A uPVC double glazed entrance door opens into an entrance porch which also doubles up as a utility room, having a base unit and plumbing for a washing machine. There is a fully tiled floor, part tiling to walls and a part glazed timber door providing access into the open plan dining kitchen.
KITCHEN 18' 9" x 11' 1" (5.72m x 3.38m) Presented to the front elevation featuring a solid wood kitchen comprising of wall and base units with a roll edge work surface incorporating a stainless steel sink unit. There is an integrated oven, 5 ring gas hob with extractor hood, space for a free standing fridge freezer, 2 double glazed windows, part tiling to walls, fully tiled floor, decorative coving to ceiling, radiator and a large space for a living/dining area. Access to a small loft space and lounge via a part glazed timber door.
LOUNGE 17' 14" x 7' (5.54m x 2.13m) A beautiful room presented to the front elevation having a pleasant aspect via 2 double glazed windows, radiator, decorative coving and a focal point, original brick fireplace with stone mantle piece and a Yorkshire stone flagged hearth with a multi fuel burning stove set within. There is laminate finish to the floor and a timber balustrade staircase rises to the first floor landing.
STAIRS/LANDING Providing access to 2 double bedrooms, family bathroom and attic loft space. Having an obscure double glazed window and decorative coving.
BEDROOM ONE 10' 6" x 12' 4" (3.2m x 3.76m) A front facing double room having a radiator, decorative coving and a pleasant aspect over Thurlstone via a double glazed window.
BEDROOM TWO 14' 7" x 11' 1" (4.44m x 3.38m) A front facing room having a uPVC double glazed window, radiator, decorative coving and a range of wardrobe furniture to one wall.
FAMILY BATHROOM Having a 3 piece bathroom suite comprising of a push button W.C., pedestal wash hand basin and a panelled bath unit with electric shower over. There are fully tiled walls, vinyl finish to floor, heated rail, an obscure double glazed window, decorative coving and inset spot lighting as well as a useful storage cupboard housing the combination boiler.
EXTERNALLY To the front elevation of the property a picket gate opens into a courtyard garden providing access to the front door. Adjacent to the property is a concrete driveway providing off street parking and access to a detached sectional garage with up and over door and electric and lighting within. There is also a garden area up the road which is shown on the house deeds as belonging to this property.
AGENT NOTES
1. MONEY LAUNDERING REGULATIONS: Intending purchasers will be asked to produce identification documentation at a later stage and we would ask for your co-operation in order that there will be no delay in agreeing the sale.
2. General: While we endeavour to make our sales particulars fair, accurate and reliable, they are only a general guide to the property and, accordingly, if there is any point which is of particular importance to you, please contact the office and we will be pleased to check the position for you, especially if you are contemplating travelling some distance to view the property.
3. The measurements indicated are supplied for guidance only and as such must be considered incorrect.
4. Services: Please note we have not tested the services or any of the equipment or appliances in this property, accordingly we strongly advise prospective buyers to commission their own survey or service reports before finalising their offer to purchase.
5. THESE PARTICULARS ARE ISSUED IN GOOD FAITH BUT DO NOT CONSTITUTE REPRESENTATIONS OF FACT OR FORM PART OF ANY OFFER OR CONTRACT. THE MATTERS REFERRED TO IN THESE PARTICULARS SHOULD BE INDEPENDENTLY VERIFIED BY PROSPECTIVE BUYERS OR TENANTS. NEITHER LANCASTERS NOR ANY OF ITS ASSOCIATED BUSINESSES OR EMPLOYEES HAS ANY AUTHORITY TO MAKE OR GIVE ANY REPRESENTATION OR WARRANTY WHATEVER IN RELATION TO THIS PROPERTY.
Read less
