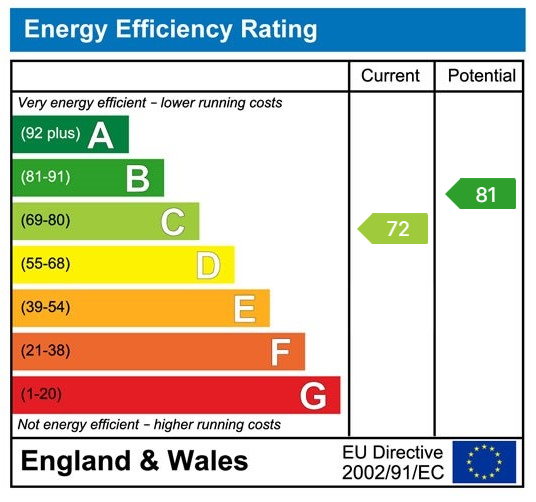TAKE A LOOK AT THIS! LANCASTERS ARE PROUD TO PRESENT THIS STUNNING AND IMMACULATE THREE BEDROOM DETACHED PROPERTY BOASTING A SINGLE STOREY EXTENSION, SOUTH-EASTERLY FACING GARDEN AND BRILLIANT PROPORTIONS THROUGHOUT.
An extremely well presented property throughout being located on a private and quiet road with a stunning aspect to the rear. The property is flexible and spacious, currently having three bedrooms with the potential to covert bedroom one back into two bedrooms!
GROUND FLOOR
Upon entering the property through a composite door, you step into the welcoming entrance hall. The hall provides access to the lounge and features stairs leading to the first-floor landing, along with a central heating radiator. Moving into the front-facing lounge, measuring 11'6" x 15', you’ll find a bright, well-proportioned living space with a large double-glazed window and two central heating radiators. The room also boasts a stylish feature gas fireplace with a surround and hearth, and connects to the kitchen diner via elegant wooden double doors.
The modern, open-plan kitchen/ living/ dining area, measuring an impressive 21'9" x 24'5", is positioned at the rear of the property and is bathed in natural light, making it a fantastic space for both family living and entertaining. The kitchen is equipped with a range of wall and base units in contrasting colours, complemented by a sleek work surface. It includes a 1.5 sink and drain unit with mixer taps, a six-ring gas hob with extractor above, steam oven plus double oven, plus single over plus warming drawer and accessory drawer. There is also a integrated fridge and a dishwasher. The space is enhanced by ceiling spotlights and three skylights, creating a bright and airy atmosphere. The room is finished with porcelain floor tiles which run through to the boot room/ cloakroom, there is also underfloor heating throughout in this room. French UPVC doors lead directly to the enclosed rear garden.
Additionally, there’s access to a boot room/secondary entrance on the side of the property via another UPVC door, and a convenient downstairs cloakroom. The cloakroom is finished with a modern white two-piece suite, consisting of a low-flush toilet and a vanity unit with storage.
FIRST FLOOR
Bedroom 1 is a generously sized double room at the rear of the property, measuring 18'2" x 7'5". It enjoys an abundance of natural light from two rear-facing double-glazed windows, offering lovely views of the garden and adjoining fields. The room includes fitted wardrobes, a central heating radiator, and a useful built-in desk/storage area.
Bedroom 2, measuring 11'7" x 13'5", is another spacious double room, this time set at the front of the property. It has a front-facing double-glazed window, a central heating radiator, and a range of fitted wardrobes and storage cupboards. The room also benefits from an en-suite shower room, featuring a modern three-piece suite with a corner step-in shower, low-flush WC, and a washbasin set into a vanity unit. The en-suite has full wall and floor tiling, spotlights, and a chrome towel radiator, with an obscure double-glazed window allowing for privacy.
Bedroom 3, measuring 9'2" x 10'9", is another well-proportioned double room with a front-facing double-glazed window, a central heating radiator, and fitted bedroom furniture.
The family bathroom offers a luxurious four-piece suite in white, including a large corner step-in shower, a panelled bath, a washbasin set into a vanity unit, and a low-flush WC. Like the en-suite, the bathroom has full tiling, spotlights, a chrome towel radiator, and a side-facing obscure double-glazed window.
The landing area provides access to all three bedrooms, the family bathroom, and includes a loft hatch for additional storage space.
EXTERNALLY
To the rear, the property boasts a private, enclosed garden with fenced boundaries. The garden is spacious and features a lovely patio seating area, perfect for relaxing or entertaining, with the remainder of the garden laid to lawn and adorned with established plants, trees, and shrubs. The south-easterly facing aspect ensures the garden is flooded with sunlight throughout the day, with peaceful, private views to the rear. The garden can also be accessed via the kitchen/living area through French doors, and there is access down both sides of the property to the front. To the front of the property is a resin driveway providing off street parking for multiple vehicles and providing access to the single garage. There is also a car hyper volt electric charger.
ADDITIONAL INFORMATION
A Freehold property with mains gas, electric, drainage and water.
AGENT NOTES
1. MONEY LAUNDERING REGULATIONS: Intending purchasers will be asked to produce identification documentation at a later stage and we would ask for your co-operation in order that there will be no delay in agreeing the sale.
2. General: While we endeavour to make our sales particulars fair, accurate and reliable, they are only a general guide to the property and, accordingly, if there is any point which is of particular importance to you, please contact the office and we will be pleased to check the position for you, especially if you are contemplating travelling some distance to view the property.
3. The measurements indicated are supplied for guidance only and as such must be considered incorrect.
4. Services: Please note we have not tested the services or any of the equipment or appliances in this property, accordingly we strongly advise prospective buyers to commission their own survey or service reports before finalising their offer to purchase.
5. THESE PARTICULARS ARE ISSUED IN GOOD FAITH BUT DO NOT CONSTITUTE REPRESENTATIONS OF FACT OR FORM PART OF ANY OFFER OR CONTRACT. THE MATTERS REFERRED TO IN THESE PARTICULARS SHOULD BE INDEPENDENTLY VERIFIED BY PROSPECTIVE BUYERS OR TENANTS. NEITHER LANCASTERS NOR ANY OF ITS ASSOCIATED BUSINESSES OR EMPLOYEES HAS ANY AUTHORITY TO MAKE OR GIVE ANY REPRESENTATION OR WARRANTY WHATEVER IN RELATION TO THIS PROPERTY.
Read less
This is a Freehold property.
