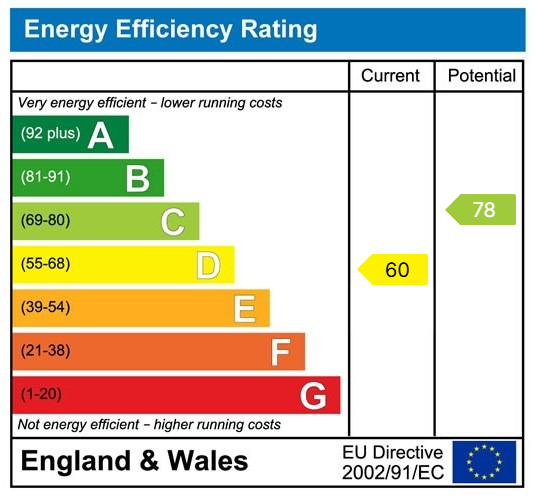TAKE A LOOK AT THIS! A STUNNING VICTORIAN VILLA STYLE THREE DOUBLE BEDROOM PROPERTY BOASTING A WEALTH OF SPACE, CHARM & CHARACTER OFFERED AT A FANTASTIC PRICE!
The property is extremely well presented and the current owner has managed to capture a modern feel while style preserving the property's original character and charm. Deceptively spacious throughout there is plenty on offer which needs to be seen in person to be appreciated. The property is situated on a highly regarded street just a short distance from Barnsley Town Centre and all of it's local amenities & services. Also boasting easy access to the M1 Motorway network!
Welcome to this beautifully presented home, offering generous living space, modern finishes, and a desirable southwest-facing garden.
Ground Floor Upon entering through the composite front door, you are welcomed into a spacious & charming entrance hall with elegant tiled flooring & lovely high ceilings, a central heating radiator, and access to both the dining room/reception room and lounge. The staircase leads to the first floor, while a door provides entry into the lounge.
Dining Room/Reception Room Two
This well-proportioned front-facing reception room features a large double-glazed window, central heating radiator, and a charming feature electric fireplace. It seamlessly flows from the entrance hall, creating a flexible feel. This space could also serve as a home office, playroom, or dedicated dining area.
Lounge
An impressive and spacious main reception room, with cellar access, A central heating radiator and an obscure double-glazed window allow borrowed light from the kitchen, maintaining a bright and airy ambiance and giving access into the kitchen.
Kitchen
Positioned at the rear of the property, the kitchen boasts a stylish range of wall and base units with complementary roll-edge work surfaces. A stainless steel sink and drainer unit with mixer taps is set beneath a rear-facing double-glazed window, offering a pleasant garden view. Integrated appliances include a Neff oven, dishwasher and fridge, while the white tiled backsplash and ceiling spotlights add a modern touch. A plinth heater under the oven provides heat for the kitchen and French doors lead directly to the conservatory/garden room.
Conservatory/Garden Room
A fantastic addition to the home, this bright and airy space features French doors opening onto the rear garden, a central heating radiator, and a built-in breakfast bar. Its southwest-facing orientation ensures plenty of natural light throughout the day.
First Floor The first-floor landing provides access to three generously sized double bedrooms and a modern shower room.
Bedroom One
A spacious master bedroom with two front-facing double-glazed windows, allowing abundant natural light. Fitted wardrobes provide ample storage, including a walk-in wardrobe section.
Bedroom Two
Another substantial double bedroom, enjoying a rear-facing double-glazed window, high ceilings, and a central heating radiator.
Bedroom Three
A third well-proportioned double bedroom with a front-facing double-glazed window and central heating radiator.
Shower Room
This stylish and modern shower suite features a large step-in rainfall shower, pedestal wash hand basin, and low-flush WC. Finished with white tiling, contrasting grey grout, and a chrome towel radiator, it also includes a rear-facing obscure double-glazed window, modern LED mirror and ceiling spotlights. A useful airing cupboard provides additional storage.
Cellar Accessed via the lounge, the cellar includes plumbing for a washing machine, power, lighting, and the recently replaced central heating boiler (baxi platinum 30kw). With ample storage space, it’s a practical and versatile area.
External Areas
Front Garden: A charming block-paved courtyard space, enclosed within walled and fenced boundaries, leading to the front entrance.
Rear Garden: A low-maintenance, enclosed rear courtyard garden, enjoying a sought-after southwest-facing aspect. The space includes a decked seating area and a section with mature shrubs and flowers.
Off-Street Parking: A gated access path down the side of the property, owned by this home, provides the potential for off-street parking for two vehicles and leads into the rear garden, this parking is securely gated. There is also a small section owned by next door for bin storage and access.
This exceptional home offers fantastic living space, modern updates, and versatile room usage, making it an ideal choice for families and professionals alike. Don’t miss your chance to view this wonderful property!
AGENT NOTES
1. MONEY LAUNDERING REGULATIONS: Intending purchasers will be asked to produce identification documentation at a later stage and we would ask for your co-operation in order that there will be no delay in agreeing the sale.
2. General: While we endeavour to make our sales particulars fair, accurate and reliable, they are only a general guide to the property and, accordingly, if there is any point which is of particular importance to you, please contact the office and we will be pleased to check the position for you, especially if you are contemplating travelling some distance to view the property.
3. The measurements indicated are supplied for guidance only and as such must be considered incorrect.
4. Services: Please note we have not tested the services or any of the equipment or appliances in this property, accordingly we strongly advise prospective buyers to commission their own survey or service reports before finalising their offer to purchase.
5. THESE PARTICULARS ARE ISSUED IN GOOD FAITH BUT DO NOT CONSTITUTE REPRESENTATIONS OF FACT OR FORM PART OF ANY OFFER OR CONTRACT. THE MATTERS REFERRED TO IN THESE PARTICULARS SHOULD BE INDEPENDENTLY VERIFIED BY PROSPECTIVE BUYERS OR TENANTS. NEITHER LANCASTERS NOR ANY OF ITS ASSOCIATED BUSINESSES OR EMPLOYEES HAS ANY AUTHORITY TO MAKE OR GIVE ANY REPRESENTATION OR WARRANTY WHATEVER IN RELATION TO THIS PROPERTY.
Read less
