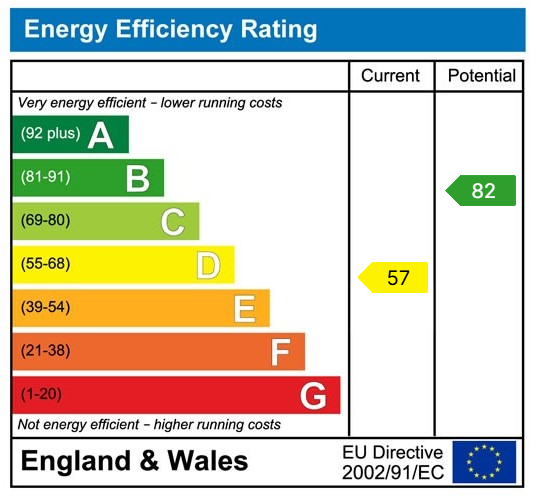A spacious semi detached house occupying a tucked away position on the outskirts of the town centre, benefitting from off road parking for several vehicles and offered with NO UPWARDS CHAIN. The accommodation includes a living kitchen, lounge and dining room, 2 double bedrooms, a bathroom and attic.
A semi detached house occupying a tucked away position off Lancaster Street, within a small development of modern homes developed in the early 2000’s. The property offers spacious accommodation and benefits from off road parking. Presented to the market with immediate vacant possession, offering an ideal opportunity for the FTB or property investor, being well served by an abundance of local service and positioned within a short drive from the M1 motorway network.
The accommodation to the ground floor incorporates an open plan living kitchen, dining room and lounge whilst two double first floor bedrooms are complemented further still by an attic room to the second floor. Externally the property benefits from off road parking for several vehicles and has an enclosed garden terrace.
Ground Floor
A double glazed entrance door opens into the reception which has a staircase to the first floor level and is open plan to a generous lounge that has a window to the front aspect. The dining room has a window to the front aspect and a laminate floor, offers versatile accommodation and would lend itself to numerous uses including a playroom, home office or occasional fourth bedroom.
The breakfast kitchen is presented in an L-shape format; the breakfast area having a wall mounted breakfast bar whilst the kitchen presents furniture to three walls with work surfaces incorporating a stainless steel sink unit before extending to a two seat breakfast bar. A complement of appliances includes an integral oven and hob with an extractor hood over, having plumbing for an automatic washing machine and space for a fridge freezer. This room has a window and a double glazed door opening onto the fagged terrace. A cloakroom is presented with a two piece suite finished in white.
First Floor
The landing has a staircase to the attic, gains access to two double bedrooms, each with windows overlooking the courtyard. The bathroom is presented with a suite finished in white comprising a low flush W.C, a pedestal wash and basin and a wood panelled bath with shower over; the room benefitting from full tiling to the walls, a heated Chrome towel radiator and an opaque window.
Second Floor
An attic room has a radiator and a double glazed window overlooking the courtyard and town centre.
Externally
To the immediate front aspect of the property is a block paved garden terrace set within a brick wall boundary. The property has two allocated parking bays in addition to a further tarmacked area providing additional off road parking.
Ground Floor
Kitchen - 10’0 x 12’8
Breakfast Area - 11’0 x 6’3
Lounge 16’5 x 13’5
Dining Room – 14’0 x 10’0
First Floor
Bedroom One - 20’7 x 10’3
Bedroom Two - 10’0 x 14’0
Second Floor
Attic - 13’0 x 8’0
Additional Information
A Freehold property with mains gas, water, electricity and drainage. Council Tax Band - A. EPC Rating- D. Fixtures and fittings by separate negotiation.
Directions
Proceed from Barnsley Townend roundabout along Dodworth Road turning left after approximately fifty yards onto Lancaster Street. Turn left into the development.
Read less
