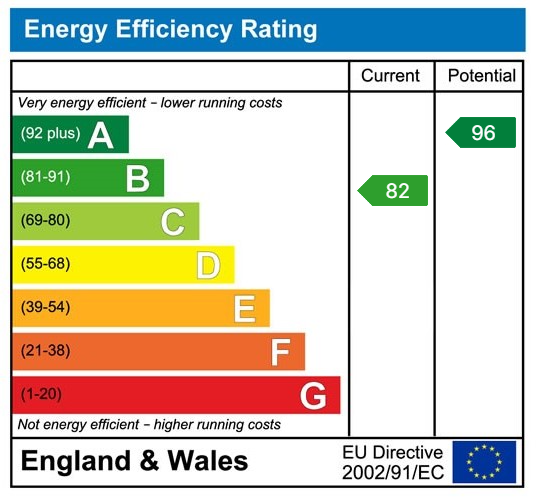A spacious 2 double bedroom bungalow, occupying a tucked away position on a private development, occupying a sought-after location off Broadway; local services in abundance and both the town centre and M1 motorway within convenient access.
A desirable property with an impressive open plan living kitchen, 2 double bedrooms and a generous bathroom with a 4-piece suite. The property enjoys enclosed gardens, has off road parking for two vehicles and is offered to the market with NO UPWARDS CHAIN.
Ground Floor
An entrance door opens into a centrally positioned hallway which provides access to the loft space and has a useful cloaks cupboard.
An open plan living kitchen offers generous accommodation, the lounge area having French doors opening directly onto the rear garden whilst the breakfast kitchen is presented with a modern range of fitted furniture with work-surfaces having matching splash backs and incorporating a stainless-steel sink unit with a mixer tap over. A complement of appliances includes an integral oven with four ring hob and extractor hood, with a black glass splash back; a slimline dishwasher, an automatic washing machine and a fridge / freezer. A corner cupboard is home to the boiler.
There are two double bedrooms, both positioned to the front aspect of the property, each with windows overlooking the front aspect.
A family bathroom offers generous accommodation presenting a modern four-piece suite consisting of a shower, a panelled bath, a low flush W.C and a wash hand basin with vanity cupboards beneath. The room has complementary tiling to the walls and floor, a frosted window and a heated Chrome towel radiator.
Externally
The property is positioned on a private road and has allocated parking for two vehicles. To the rear of the property an enclosed garden is set within a fenced border, laid to lawn with a flagged patio and walkways.
Additional Information
A Freehold property with mains gas, water, electricity and drainage. Council Tax Band – C. EPC Rating – C. Fixtures and fittings by separate negotiation.
Reception Hallway
Lounge/Kitchen/Diner - 26' 2'' x 11' 7'' (7.98m x 3.55m)
Bedroom One - 11' 2'' x 12' 5'' (3.41m x 3.81m)
Bedroom Two - 10' 7'' x 8' 6'' (3.25m x 2.61m)
Bathroom
AGENT NOTES
1. MONEY LAUNDERING REGULATIONS: Intending purchasers will be asked to produce identification documentation at a later stage and we would ask for your co-operation in order that there will be no delay in agreeing the sale.
2. General: While we endeavour to make our sales particulars fair, accurate and reliable, they are only a general guide to the property and, accordingly, if there is any point which is of particular importance to you, please contact the office and we will be pleased to check the position for you, especially if you are contemplating travelling some distance to view the property.
3. The measurements indicated are supplied for guidance only and as such must be considered incorrect.
4. Services: Please note we have not tested the services or any of the equipment or appliances in this property, accordingly we strongly advise prospective buyers to commission their own survey or service reports before finalising their offer to purchase.
5. THESE PARTICULARS ARE ISSUED IN GOOD FAITH BUT DO NOT CONSTITUTE REPRESENTATIONS OF FACT OR FORM PART OF ANY OFFER OR CONTRACT. THE MATTERS REFERRED TO IN THESE PARTICULARS SHOULD BE INDEPENDENTLY VERIFIED BY PROSPECTIVE BUYERS OR TENANTS. NEITHER LANCASTERS NOR ANY OF ITS ASSOCIATED BUSINESSES OR EMPLOYEES HAS ANY AUTHORITY TO MAKE OR GIVE ANY REPRESENTATION OR WARRANTY WHATEVER IN RELATION TO THIS PROPERTY.
Read less
