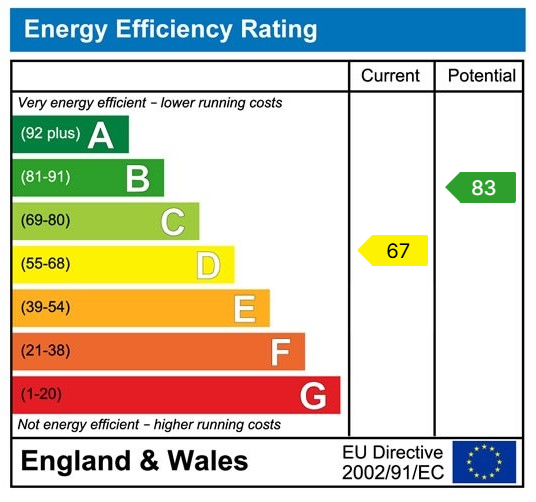TAKE A LOOK AT THIS! BEING BEAUTIFULLY PRESENTED THROUGHOUT IS THIS SPACIOUS THREE BEDROOM SEMI-DETACHED PROPERTY POSITIONED IN A POPULAR VILLAGE LOCATION AND BOASTING A LARGE ENCLOSED WESTERLY FACING REAR GARDEN.
This stunning semi-detached property offers spacious accommodation throughout, making it an ideal choice for families and professionals alike. The property also features ample off street parking, two reception rooms, a kitchen that gives direct access onto the rear garden. Being positioned on a highly regarded street which is in short proximity to local schools and great transport links.
Ground Floor
Entering the property through a modern UPVC entrance door, you are welcomed into a bright and inviting entrance hall. This space features stairs rising to the first-floor landing, a central heating radiator, and access to the lounge/dining area and kitchen.
The kitchen, designed in a stylish galley layout, offers ample wall and base units with complementary roll-edge work surfaces. It incorporates a 4-ring gas hob with an electric oven beneath, complemented by smart partial tiling for a modern splashback effect. Additional features include:
Space for a freestanding fridge freezer.
Space and plumbing for an under-counter washing machine.
Rear-facing double-glazed windows with a pleasant garden view.
A UPVC door providing direct access to the rear garden.
Moving into the dining room, you’ll find an exceptionally well-proportioned space with a front-facing double-glazed window, central heating radiator, and a charming exposed brick chimney breast with a stone hearth. The open-plan design allows easy flow into the lounge, a beautifully arranged room at the rear of the property. Highlights of the lounge include:
A rear-facing double-glazed window overlooking the garden.
Central heating radiator.
A standout log burner inset into the chimney breast, adding warmth and character.
First Floor
Upstairs, the landing leads to three well-sized bedrooms and the family bathroom:
Bedroom 1: Positioned at the front, this spacious double room boasts a front-facing double-glazed window and central heating radiator.
Bedroom 2: Located at the rear, this double bedroom features a rear-facing double-glazed window with a lovely garden outlook, central heating radiator, and fitted wardrobes.
Bedroom 3: A versatile single bedroom with a front-facing double-glazed window and central heating radiator.
The family bathroom is stylishly appointed with a contemporary white three-piece suite, comprising:
A panel bath with an electric and rainfall shower overhead.
A low-flush WC.
A pedestal wash hand basin.
Chrome towel radiator and partial wall tiling.
Rear-facing obscure double-glazed window for privacy.
External Features
Front: The property boasts a block-paved driveway offering off-street parking for multiple vehicles. Additional features include a pebbled area, a tarmac pathway to the front door, and secure walled and fenced boundaries.
Rear: The large, enclosed rear garden benefits from a westerly-facing position, ensuring plenty of afternoon sunshine. The garden is thoughtfully landscaped, featuring:
Two large sheds with power and lighting.
A charming pond area with potential for conversion into a garden bar.
A covered decked seating area.
A paved patio area, ideal for outdoor entertaining.
A lawn surrounded by established trees, shrubs, and flowers.
This property is a true gem, offering a combination of character, modern living, and outdoor space. Early viewing is highly recommended!
AGENT NOTES
1. MONEY LAUNDERING REGULATIONS: Intending purchasers will be asked to produce identification documentation at a later stage and we would ask for your co-operation in order that there will be no delay in agreeing the sale.
2. General: While we endeavour to make our sales particulars fair, accurate and reliable, they are only a general guide to the property and, accordingly, if there is any point which is of particular importance to you, please contact the office and we will be pleased to check the position for you, especially if you are contemplating travelling some distance to view the property.
3. The measurements indicated are supplied for guidance only and as such must be considered incorrect.
4. Services: Please note we have not tested the services or any of the equipment or appliances in this property, accordingly we strongly advise prospective buyers to commission their own survey or service reports before finalising their offer to purchase.
5. THESE PARTICULARS ARE ISSUED IN GOOD FAITH BUT DO NOT CONSTITUTE REPRESENTATIONS OF FACT OR FORM PART OF ANY OFFER OR CONTRACT. THE MATTERS REFERRED TO IN THESE PARTICULARS SHOULD BE INDEPENDENTLY VERIFIED BY PROSPECTIVE BUYERS OR TENANTS. NEITHER LANCASTERS NOR ANY OF ITS ASSOCIATED BUSINESSES OR EMPLOYEES HAS ANY AUTHORITY TO MAKE OR GIVE ANY REPRESENTATION OR WARRANTY WHATEVER IN RELATION TO THIS PROPERTY.
Read less
