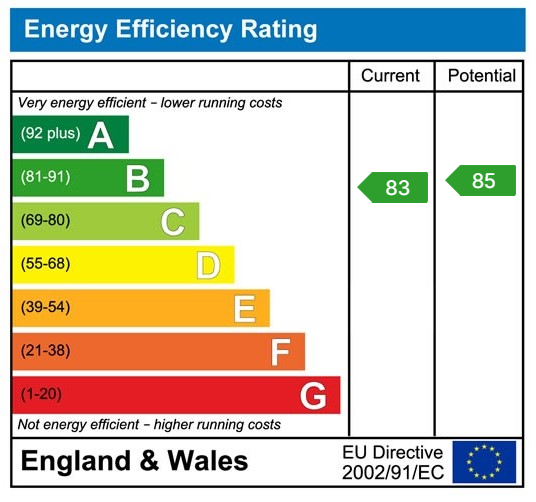WELCOME TO THIS CHARMING DETACHED FOUR/ FIVE BEDROOM FAMILY HOME OFFERING WELL PRESENTED, SPACIOUS AND FLEXIBLE ACCOMMODATION! BEING LOCATED ON A QUIET CUL-DE-SAC CLOSE TO LOCAL TRANSPORT LINKS & SCHOOLS.
Enjoying a pleasant position at the entrance of the cul de sac the property enjoys scope for extension to the side or rear elevation. One side of the garage has been converted into additional living accommodation offering an extra bedroom, reception room or office space. This popular development is well served by nearby amenities, schools and parks as well as offering convenient access to the Dearne Valley Network. Externally the property sits on an oversized corner plot with stunning landscaped gardens to the rear. A lovely property extremely well suited to the growing family.
Welcome to this well-appointed and versatile detached property, offering an array of living spaces designed to accommodate a modern family lifestyle. This home is filled with thoughtful features, functional spaces, and modern finishes throughout.
Ground Floor
Entrance Hall
Accessed via a modern UPVC entrance door, the entrance hall features tiled flooring that flows seamlessly throughout the ground floor. The hall includes a staircase leading to the first-floor landing and provides access to an inner hall, which connects the main living areas.
Lounge
Situated at the rear of the property, the lounge is a spacious and light-filled room with double French doors opening onto the rear garden. The room features a stylish electric fireplace with a surround and hearth, making it a cozy space for relaxation.
Kitchen
The modern fitted kitchen is located at the rear aspect of the property and includes rear-facing double-glazed windows and a UPVC door offering direct access to the garden. The kitchen boasts:
A range of wall and base units with complementary roll-edge worktops.
Stainless steel sink with drainer and mixer tap.
Integrated appliances, including double ovens and a four-ring gas hob with an extractor hood.
Space for a fridge-freezer.
Tiled flooring, feature tiled walls, and a breakfast bar/workspace.
Reception Rooms
The property benefits from multiple reception rooms:
Reception Room 2/Playroom/Study: Located at the front of the property with a double-glazed window and central heating radiator, this space is highly versatile.
Dining Room/Bedroom 5: Part of the garage conversion, this room includes front-facing double-glazed windows, central heating, and built-in wardrobes, making it suitable as a dining room or an additional bedroom.
Downstairs WC
Featuring a white two-piece suite with a pedestal wash hand basin and low-flush WC. The room also includes tiled flooring, a central heating radiator, and a side-facing obscure-glazed window.
First Floor
Landing
The first-floor landing provides access to all four bedrooms and the family bathroom. It includes a central heating radiator and loft hatch access.
Bedrooms
Bedroom 1 (Master): A generously sized double room with two front-facing double-glazed windows, fitted wardrobes, and access to an en-suite bathroom featuring a three-piece suite with a panelled bath, electric shower, pedestal wash hand basin, and low-flush WC.
Bedroom 2: A double bedroom with rear-facing double-glazed windows, central heating, and fitted wardrobes.
Bedroom 3: Another well-proportioned double room with rear-facing windows, a central heating radiator, and fitted wardrobes.
Bedroom 4: A double bedroom with a front-facing double-glazed window, central heating, and built-in wardrobes.
Family Bathroom
The modern family bathroom comprises:
A panelled bath with a rainfall shower overhead.
Wash hand basin set within a vanity unit.
Low-flush WC.
Chrome towel radiator, full wall and floor tiling, and spotlights.
External Areas
Front
The property features a tarmac driveway providing off-road parking for multiple vehicles, with access to the single garage (featuring an up-and-over door, power, and lighting). A small lawned area adds curb appeal, and a paved pathway leads to the rear garden.
Rear Garden
The rear garden is generously sized, easterly facing, and fully enclosed by fencing and hedging. Key features include:
A lawned area with established borders, flowers, and shrubs.
A paved seating area covered by a veranda for privacy and shade.
Additional pebbled and slated seating areas, perfect for entertaining or relaxing.
This home combines modern comfort with flexible living spaces, making it an excellent choice for families seeking a well-maintained, spacious property.
AGENT NOTES
1. MONEY LAUNDERING REGULATIONS: Intending purchasers will be asked to produce identification documentation at a later stage and we would ask for your co-operation in order that there will be no delay in agreeing the sale.
2. General: While we endeavour to make our sales particulars fair, accurate and reliable, they are only a general guide to the property and, accordingly, if there is any point which is of particular importance to you, please contact the office and we will be pleased to check the position for you, especially if you are contemplating travelling some distance to view the property.
3. The measurements indicated are supplied for guidance only and as such must be considered incorrect.
4. Services: Please note we have not tested the services or any of the equipment or appliances in this property, accordingly we strongly advise prospective buyers to commission their own survey or service reports before finalising their offer to purchase.
5. THESE PARTICULARS ARE ISSUED IN GOOD FAITH BUT DO NOT CONSTITUTE REPRESENTATIONS OF FACT OR FORM PART OF ANY OFFER OR CONTRACT. THE MATTERS REFERRED TO IN THESE PARTICULARS SHOULD BE INDEPENDENTLY VERIFIED BY PROSPECTIVE BUYERS OR TENANTS. NEITHER LANCASTERS NOR ANY OF ITS ASSOCIATED BUSINESSES OR EMPLOYEES HAS ANY AUTHORITY TO MAKE OR GIVE ANY REPRESENTATION OR WARRANTY WHATEVER IN RELATION TO THIS PROPERTY.
Read less
