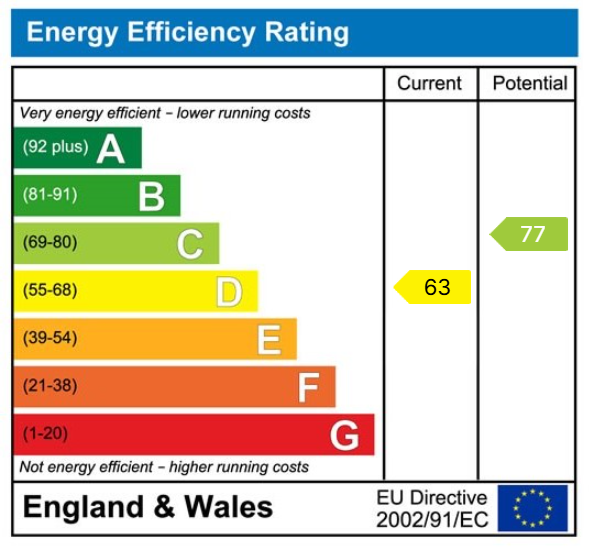WHAT AN AMAZING THREE DOUBLE BEDROOM DETACHED BUNGALOW SITUATED ON A LOVELY CUL-DE-SAC ON A SPACIOUS CORNER PLOT & OFFERED WITH NO UPWARDS VENDOR CHAIN!
WHAT AN AMAZING THREE DOUBLE BEDROOM DETACHED BUNGALOW SITUATED ON A LOVELY CUL-DE-SAC ON A SPACIOUS CORNER PLOT & OFFERED WITH NO ONWARDS VENDOR CHAIN!
Welcome to this charming and spacious bungalow, ideally situated in a sought-after location. Offering well-proportioned rooms, modern amenities, and a beautifully landscaped garden, this home is perfect for those seeking both comfort and convenience. Located close to well regarded schools for all ages, Hoyland town centre and train station as well as the M1 motorway network, the property would be great for the daily commuter.
Ground Floor
Upon entering the property, you step into a welcoming entrance hall, which provides access to the main bathroom and leads seamlessly into the kitchen-dining area. The hall features a central heating radiator and useful storage options.
Bathroom
The generous-sized bathroom boasts a four-piece suite, including a large corner shower, low-flush WC, his-and-hers sinks with vanity units, and a bidet. The space is fully tiled to both the walls and floor, complemented by a central heating radiator and two front-facing obscure double-glazed windows. A ceiling panel adds a stylish touch to this well-appointed space.
Kitchen & Dining Area
The well-equipped kitchen features a range of wall and base units along three walls, offering ample storage. A complementary roll-edge work surface incorporates a sink with a mixer tap. Modern appliances include a Neff electric oven, electric hob, integrated microwave, fridge, and freezer. Additionally, there is space for an under-counter washing machine. The room provides ample space for a dining table and benefits from full wall tiling, spotlights, and a pendant light to the ceiling. A large pantry cupboard adds extra storage convenience. Two double-glazed windows allow for plenty of natural light, while a door offers direct access to the dining room.
From the entrance hall, access is provided to two inner hallways. One leads to the bedrooms, while the other connects to the lounge and rear access doors. The inner hallway features exposed stonework, a central heating radiator, and two useful storage cupboards.
Lounge
Situated at the rear of the property, the lounge is bathed in natural light thanks to its double wooden doors opening to the garden, along with rear and side-facing double-glazed windows. A striking exposed stone wall serves as a feature backdrop for an electric fireplace, creating a cozy atmosphere. The lounge also benefits from two central heating radiators and open-plan access to the dining room.
Dining Room
The dining room offers flexible space with ample room for a dining table. It features a front-facing bay-style double-glazed window, a central heating radiator, and access to the kitchen. This versatile area could also serve as a home office, an additional reception space, or a children's playroom.
Bedrooms & En-Suite
The second inner hallway leads to three well-proportioned bedrooms, each offering comfortable living space.
Bedroom One (Front-Facing) – A spacious master bedroom featuring a range of fitted wardrobes and cupboards, a side-facing double-glazed window, and a central heating radiator. The room also benefits from an en-suite shower room with a three-piece suite, comprising a step-in shower, low-flush WC, and pedestal washbasin. The en-suite is fully tiled, with spotlights to the ceiling, a front-facing obscure double-glazed window, and a central heating radiator.
Bedroom Two (Rear-Facing) – Overlooking the rear garden, this well-sized room includes fitted wardrobes, a rear-facing double-glazed window, and a central heating radiator.
Bedroom Three (Rear-Facing) – Another double bedroom with fitted wardrobes, a rear-facing double-glazed window, and a central heating radiator.
Additionally, the second hallway houses a central heating radiator, a useful storage cupboard, and loft hatch access.
External Features
Front Exterior
The property is positioned on a spacious corner plot, enclosed within walled and fenced boundaries. A block-paved driveway provides ample off-street parking for multiple vehicles, while the landscaped front garden features a mix of lawn, pebbled areas, and well-established flower beds and shrubs.
A single garage offers secure storage with an up-and-over entrance door, power, lighting, and houses the boiler.
Rear Garden
The enclosed rear garden is set within walled boundaries and enjoys an easterly aspect. Mostly laid to lawn, it features mature plants and shrubbery, as well as a beautifully paved patio seating area—perfect for relaxing and enjoying the stunning views towards Wentworth Castle.
AGENT NOTES
1. MONEY LAUNDERING REGULATIONS: Intending purchasers will be asked to produce identification documentation at a later stage and we would ask for your co-operation in order that there will be no delay in agreeing the sale.
2. General: While we endeavour to make our sales particulars fair, accurate and reliable, they are only a general guide to the property and, accordingly, if there is any point which is of particular importance to you, please contact the office and we will be pleased to check the position for you, especially if you are contemplating travelling some distance to view the property.
3. The measurements indicated are supplied for guidance only and as such must be considered incorrect.
4. Services: Please note we have not tested the services or any of the equipment or appliances in this property, accordingly we strongly advise prospective buyers to commission their own survey or service reports before finalising their offer to purchase.
5. THESE PARTICULARS ARE ISSUED IN GOOD FAITH BUT DO NOT CONSTITUTE REPRESENTATIONS OF FACT OR FORM PART OF ANY OFFER OR CONTRACT. THE MATTERS REFERRED TO IN THESE PARTICULARS SHOULD BE INDEPENDENTLY VERIFIED BY PROSPECTIVE BUYERS OR TENANTS. NEITHER LANCASTERS NOR ANY OF ITS ASSOCIATED BUSINESSES OR EMPLOYEES HAS ANY AUTHORITY TO MAKE OR GIVE ANY REPRESENTATION OR WARRANTY WHATEVER IN RELATION TO THIS PROPERTY.
Read less
