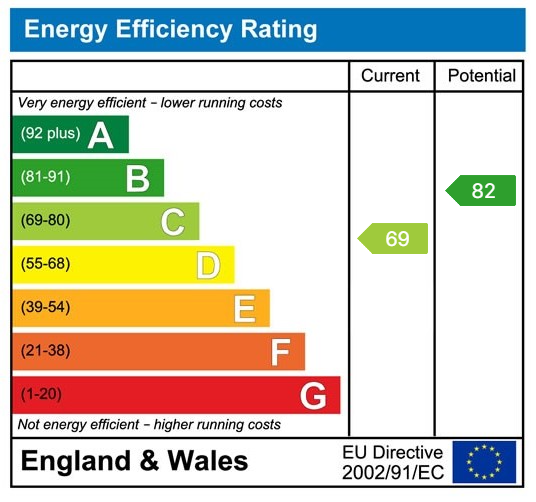TRUELY STUNNING! TAKE A LOOK AT THIS LOVELY THREE BEDROOM SEMI-DETACHED PROPERTY FINISHED TO A FANTASTIC STANDARD THROUGHOUT & LOCATED IN THE EXTREMELY POPULAR VILLAGE OF HOYLAND.
The property is located close to local shops, schools and services within Hoyland and has good access to the M1 at junction 36 meaning this property is ideal for those who need to commute on a regular basis, whilst being very conveniently situated for life in this popular Barnsley suburb.
As you enter the property through a modern uPVC entrance door, you’re welcomed into a bright and inviting lounge. Positioned at the front of the home, the lounge features a bay-style window that floods the space with natural light. Measuring approximately 14'4" by 11'8", it boasts a central heating radiator, an exposed chimney breast with a cozy log burner, and a second radiator for added warmth. The attractive flooring continues through to a hallway, where stairs rise to the first floor and a doorway leads into the impressive kitchen diner.
The extended kitchen diner, set to the rear of the property, measures approximately 20'2" by 14'7" and offers a fantastic open-plan layout—perfect for entertaining friends and family. This stylish, contemporary space is fitted with a sleek grey kitchen featuring a range of wall and base units, complemented by high-quality worktops and a central island. Integrated appliances include double ovens, a four-ring gas hob with an extractor hood, built-in fridge and freezer, washing machine, and a dishwasher.
Bi-folding doors open directly onto the rear garden, enhancing the indoor-outdoor flow. The kitchen also features full stone flooring, an exposed stone feature wall, a central heating radiator, and access to a useful cellar storage space.
Upstairs, the first-floor landing leads to two generously sized bedrooms and a modern family bathroom. Bedroom Two, located at the front of the home, measures approximately 14'9" by 11'8" and includes a front-facing window, fitted wardrobes, and a cupboard housing the central heating boiler. Bedroom Three (on this floor) is another good-sized double, measuring around 9'5" by 9'5", with a double-glazed window and central heating radiator.
The stylish four-piece bathroom suite is finished to a high standard with a large walk-in shower, vanity-mounted basin, WC, and full tiling to both the walls and floors. A towel radiator and a handy storage cupboard complete the room.
The second floor is home to Bedroom One – a spacious attic conversion with double-glazed windows, central heating, and ample room for furniture, making it a perfect principal bedroom or flexible space.
Externally, the front of the property offers a small, low-maintenance garden with direct access to the front entrance. To the rear, the enclosed garden is also low-maintenance, primarily paved, and includes a veranda-style seating area – perfect for relaxing or entertaining, all set within secure fenced boundaries.
AGENT NOTES
MONEY LAUNDERING REGULATIONS: Intending purchasers will be asked to produce identification documentation at a later stage and we would ask for your co-operation in order that there will be no delay in agreeing the sale.
General: While we endeavour to make our sales particulars fair, accurate and reliable, they are only a general guide to the property and, accordingly, if there is any point which is of particular importance to you, please contact the office and we will be pleased to check the position for you, especially if you are contemplating travelling some distance to view the property.
The measurements indicated are supplied for guidance only and as such must be considered incorrect.
Services: Please note we have not tested the services or any of the equipment or appliances in this property, accordingly we strongly advise prospective buyers to commission their own survey or service reports before finalising their offer to purchase.
THESE PARTICULARS ARE ISSUED IN GOOD FAITH BUT DO NOT CONSTITUTE REPRESENTATIONS OF FACT OR FORM PART OF ANY OFFER OR CONTRACT. THE MATTERS REFERRED TO IN THESE PARTICULARS SHOULD BE INDEPENDENTLY VERIFIED BY PROSPECTIVE BUYERS OR TENANTS. NEITHER LANCASTERS NOR ANY OF ITS ASSOCIATED BUSINESSES OR EMPLOYEES HAS ANY AUTHORITY TO MAKE OR GIVE ANY REPRESENTATION OR WARRANTY WHATEVER IN RELATION TO THIS PROPERTY.
Read less
