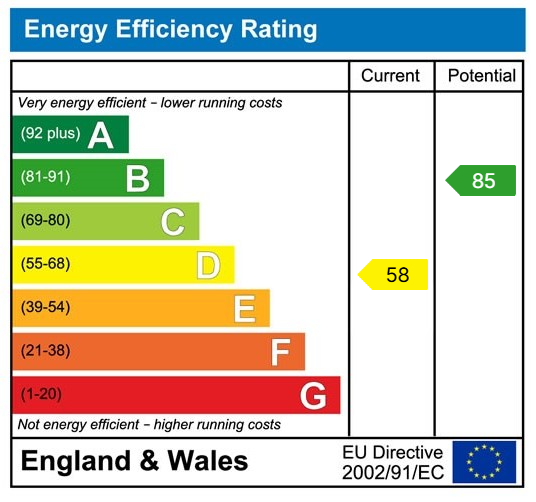A FANTASTIC FOUR BEDROOM END OF TERRACE PROPERTY PROVIDING DECIEVINGLY SPACIOUS ACCOMMODATION INCLUDING A GENEROUS KITCHEN/ DINER AND LIVING SPACE OVER THREE FLOORS. BEING LOCATED WITHIN CLOSE PROXIMITY TO BARNSLEY HOSPITAL!
Situated in a sought after area and set over three floors this property really does need to be viewed to appreciate what it has to offer. The property briefly comprises of a Lounge, kitchen/diner, three bedrooms + attic bedroom and bathroom.
The property is conveniently situated for access to local amenities, schools and main transport links and is within walking distance of the town centre.
Enter through a stylish composite door, leading directly into the lounge.
Lounge
Dimensions: 14’ x 17’2”
This spacious lounge, located at the front of the property, features a double-glazed front window and a central heating radiator. It provides direct access to the kitchen and dining area.
Kitchen and Dining Area
Dimensions: 12’5” x 20’2”
Situated at the rear, this open-plan kitchen and dining area is ideal for family gatherings and entertaining. The kitchen includes a modern fitted layout with sleek grey gloss cabinets, complemented by roll-edge work surfaces. It features a stainless steel sink with mixer tap, a 5-ring gas hob, double ovens with an extractor, partial black tiling, and space for a freestanding fridge-freezer. Additionally, there’s under-counter space for a washing machine, two central heating radiators, and ample room for a dining table. Two double-glazed rear windows and a UPVC door provide access to the rear courtyard. This floor also includes a convenient downstairs cloakroom, complete with a white two-piece suite (low-flush WC and washbasin).
First Floor
On this floor, you’ll find Bedrooms 1, 3, and 4, along with the family bathroom.
Bedroom 1
Dimensions: 12’8” x 13’9”
A generously sized double bedroom with a double-glazed rear window and central heating radiator.
Bedroom 3
Dimensions: 14’3” x 8’7”Another spacious double bedroom featuring a front-facing double-glazed window and central heating radiator.
Bedroom 4
Dimensions: 9’9” x 6’5”A cozy single bedroom with a front-facing double-glazed window and central heating radiator.
Bathroom
This modern bathroom is equipped with a four-piece suite, including a large step-in shower, a panelled bath, a wash basin, and a WC set into a stylish vanity unit. Additional features include partial wall tiling, a chrome towel radiator, ceiling spotlights, and a rear-facing obscure double-glazed window.
Second Floor
Attic Bedroom/ Bedroom 2
Dimensions: 21’1” x 13’5”
This spacious attic bedroom offers ample room, with a side-facing double-glazed window and central heating radiator.
Exterior
At the front, a small courtyard with paved access to the entrance is bordered by fencing and walls for privacy. The rear courtyard garden is a low-maintenance, paved area with fenced boundaries, perfect for outdoor relaxation.
Read less
This is a Freehold property.
