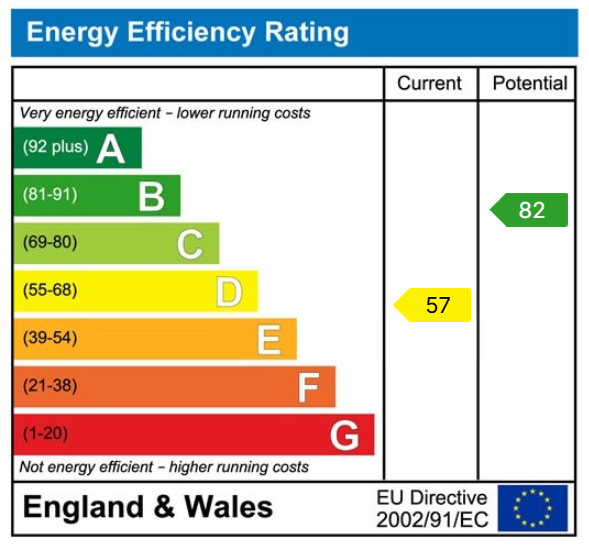WHAT A FANTASTIC OPPORTUNITY TO PURCHASE THIS AMAZING THREE BEDROOM SEMI-DETACHED DORMER BUNGALOW ON THE HIGHLY POPULAR ST. JOHNS CLOSE CUL-DE-SAC ON THE EDGE OF DODWORTH VILLAGE!
Featuring spacious and flexible accommodation over two floors, a quiet location and an excellent plot with the potential to extend with the appropriate planning, A lovely bungalow with easy access to local amenities and open countryside. Minutes from the M1 motorway network and Dodworth train station with their excellent commuter links, the property offers well maintained, ready to move into accommodation in lovely surroundings, with scope for further modernisation and alteration.
This well-proportioned 3-bedroom home is situated on a generous corner plot, offering fantastic potential for extension (subject to planning permission). The property boasts spacious living areas, a modern shower room, a single garage, and excellent outdoor space, making it an ideal home for families or those looking to expand.
Ground Floor
Entrance & Porch
The property is accessed via a wooden entrance door, leading into a side entrance porch, which provides:
A door to the garage for convenient internal access.
A door into the main entrance hall.
Entrance Hall
A welcoming hallway featuring:
Stairs rising to the first floor landing.
Access to the kitchen, lounge/diner, shower room, and bedroom 1.
A useful under-stairs storage cupboard.
One central heating radiator.
Shower Room
A modern three-piece suite, comprising:
A large step-in corner shower.
A low-flush WC.
A pedestal wash hand basin.
Partial tiling to the walls and full tiling to the floor.
A rear-facing obscure double-glazed window.
A central heating radiator.
A large inset spotlight.
Kitchen
Positioned to the rear aspect, the kitchen offers:
A range of wall and base units with complementary roll-edge work surfaces.
A stainless steel sink with a mixer tap.
A rear-facing double-glazed window with a pleasant outlook over the garden.
Freestanding space for a cooker and a fridge freezer.
Under-counter space for an automatic washing machine.
Paneling to the ceiling.
Bedroom 1 (Ground Floor)
A well-proportioned double bedroom set to the rear aspect.
A rear-facing double-glazed window.
One central heating radiator.
Lounge/Diner
A spacious and inviting open-plan lounge-diner, featuring:
Two front-facing double-glazed windows, flooding the room with natural light.
A feature fireplace with exposed surround and an inset electric fire.
Two central heating radiators.
Ample space for a dining table, making it a perfect space for family gatherings and entertaining.
Dual doors leading to the entrance hall.
First Floor
Landing
Provides access to bedrooms 2 and 3.
A useful storage cupboard above the stairs.
Bedroom 2
A spacious double bedroom positioned to the rear aspect, featuring:
A rear-facing dormer-style double-glazed window with picturesque views over the church.
One central heating radiator.
Bedroom 3
Another well-proportioned double bedroom, offering:
A side-facing double-glazed window with stunning views over the church and beyond.
Two central heating radiators.
Externally
Front Garden & Driveway
A concrete driveway, providing off-street parking and access to the single garage.
The garage features an up-and-over entrance door, power, and lighting.
A front garden, mainly laid to lawn, set within hedged boundaries.
A paved walkway leading to the front entrance door.
Side Garden
A lawned side garden with hedged and walled boundaries, providing additional outdoor space.
A paved pathway leading to the rear garden.
Rear Garden
A low-maintenance concrete garden, ideal for outdoor seating and leisure.
A generous-sized shed, providing fantastic storage space.
The corner plot offers great potential for extension, subject to appropriate planning permissions.
Key Features
✔ Spacious 3-bedroom home with flexible living space.
✔ Large corner plot with potential for extension.
✔ Open-plan lounge-diner with a feature fireplace.
✔ Shower room on the ground floor
✔ Off-street parking & single garage with power & lighting.
✔ Enclosed rear & side gardens.
✔ Beautiful views over the church.
AGENT NOTES
1. MONEY LAUNDERING REGULATIONS: Intending purchasers will be asked to produce identification documentation at a later stage and we would ask for your co-operation in order that there will be no delay in agreeing the sale.
2. General: While we endeavour to make our sales particulars fair, accurate and reliable, they are only a general guide to the property and, accordingly, if there is any point which is of particular importance to you, please contact the office and we will be pleased to check the position for you, especially if you are contemplating travelling some distance to view the property.
3. The measurements indicated are supplied for guidance only and as such must be considered incorrect.
4. Services: Please note we have not tested the services or any of the equipment or appliances in this property, accordingly we strongly advise prospective buyers to commission their own survey or service reports before finalising their offer to purchase.
5. THESE PARTICULARS ARE ISSUED IN GOOD FAITH BUT DO NOT CONSTITUTE REPRESENTATIONS OF FACT OR FORM PART OF ANY OFFER OR CONTRACT. THE MATTERS REFERRED TO IN THESE PARTICULARS SHOULD BE INDEPENDENTLY VERIFIED BY PROSPECTIVE BUYERS OR TENANTS. NEITHER LANCASTERS NOR ANY OF ITS ASSOCIATED BUSINESSES OR EMPLOYEES HAS ANY AUTHORITY TO MAKE OR GIVE ANY REPRESENTATION OR WARRANTY WHATEVER IN RELATION TO THIS PROPERTY.
Read less
