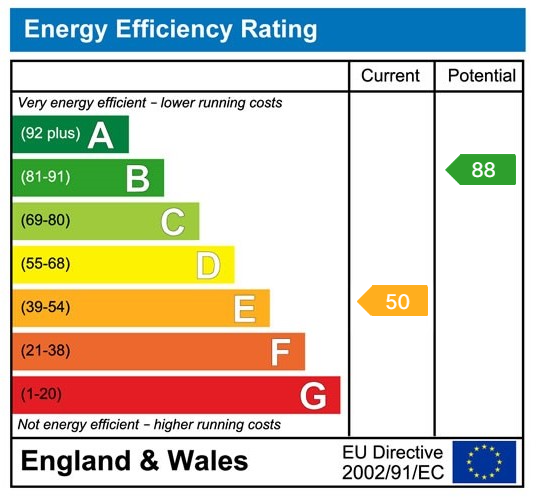A FANTASTIC OPPORTUNITY TO PURCHASE THIS TWO BEDROOM SEMI-DETACHED BUNGALOW WHICH IS BEING SOLD FOR A 25% SHARE. SITUATED IN A BRILLIANT POSITION WITHIN WALKING DISTANCE TO PENISTONE CENTRE.
This property is an over 55's bungalow and accommodation comprises; entrance hall, kitchen, lounge, two bedrooms & shower room. The property is positioned on an excellent plot with gardens to three aspects, a South-Westerly facing rear garden and off street parking for multiple vehicles. The property is offered with no onwards chain.
Entrance Hall
Step through the elegant wooden entrance door into a welcoming entrance hall, which provides access to the kitchen, lounge, both bedrooms, and the bathroom. A central heating radiator ensures a warm and cozy ambiance.
Kitchen (11’2” x 9’0”)
The well-appointed kitchen boasts a range of wall and base units, complemented by a stylish roll-edge work surface. Integrated into the design is a stainless steel sink and drainer unit with taps above. There’s ample space for a freestanding cooker and an under-counter washing machine. Additional features include partial wall tiling, a central heating radiator, a front-facing double-glazed window, and a central heating boiler housed within the kitchen.
Lounge (11’0” x 16’2”)
This generously sized lounge, located at the rear of the property, offers a tranquil view of the beautifully maintained garden. A feature fireplace with a tasteful surround and hearth adds character and warmth to the room. The space benefits from rear-facing double-glazed windows and a central heating radiator.
Bedroom 1 (10’2” x 11’9”)
A spacious double bedroom situated at the rear of the property, featuring a large double-glazed window that overlooks the garden. This room includes a central heating radiator and offers ample space for furnishings.
Bedroom 2 (8’5” x 7’4”)
This cozy second bedroom is perfect as a guest room or office. It includes a front-facing double-glazed window and a central heating radiator.
Shower Room
The modern shower room is stylishly finished with contemporary tiles and a white three-piece suite, including a step-in corner shower, a wash hand basin, and a low-flush toilet integrated into a sleek vanity unit. A side-facing obscure double-glazed window and a central heating radiator complete the room.
Exterior
The property is situated on a generously sized plot, offering both practicality and charm. The front garden is laid to lawn, while a tarmac driveway provides off-street parking for multiple vehicles. The enclosed rear and side gardens, predominantly laid to lawn, are set within fenced boundaries and enjoy a desirable south-westerly aspect, perfect for soaking up the sunshine.
ADDITIONAL INFORMATION
A leasehold property with mains gas, electricity, water and drainage. The property has gas central heating and sealed unit double glazed windows. A shared equity property offering 25% ownership WHICH EQUATES TO £47,500. A rental of £259.53. A service charge of £122.99 per month is applicable to Equity Housing association which covers the cost of the building insurance, cleaning of windows and cutting of the grass. The current lease length is approx. 50 years.
Read less
This is a Leasehold Property
