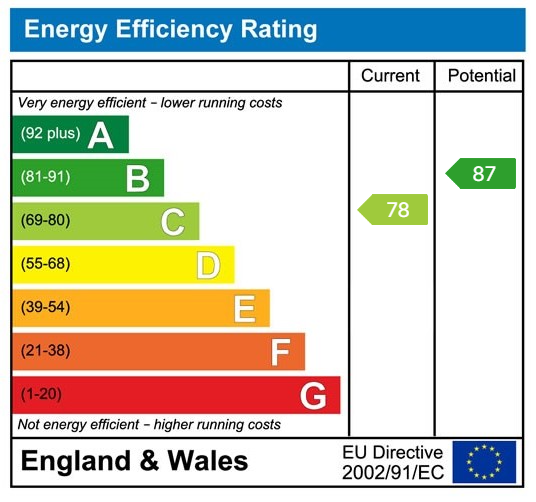TAKE A LOOK AT THIS! SITUATED IN AN EXTREMELY WELL REGARDED RESIDENTIAL LOCATION IS THIS STUNNING FOUR DOUBLE BEDROOM DETACHED FAMILY HOME. AN IDEAL PURCHASE FOR THE GROWING FAMILY AND BEING LOCATED WITHIN A SHORT DISTANCE TO EXCELLENT TRANSPORT LINKS.
The property has been reconfigured and now benefits from a large open plan kitchen/ diner which gives direct access onto the rear garden and boasts a modern contemporary fitted kitchen. There are four double bedrooms which offer flexible living accommodation, whilst also having ample parking and a integral garage.
The property enjoys the most idyllic of settings positioned within immediate walking distance of the Trans Pennine Trail and glorious open countryside, is well served by an abundance of local services including highly regarded schools, whilst being highly commutable located central to major commercial centres and within a short drive from the M1 motorway.
Ground Floor
Entrance & Hallway
Upon entering the property through a composite door, you are welcomed into a spacious entrance hall. The hallway features a central heating radiator and provides access to the lounge, an inner hallway, and stairs leading to the first-floor landing.
Lounge (10'4" x 19'3")
The front-facing lounge boasts a bay-style double-glazed window with a central heating radiator beneath. A standout feature is the built-in log burner, set on a slate hearth with a wooden lintel above. The lounge is generously proportioned, with two central heating radiators and double wooden doors leading into the space, making it perfect for family living.
Inner Hallway
The inner hallway grants access to the garage, the downstairs WC, and the kitchen/diner, along with a handy under-stairs storage cupboard.
Kitchen/Diner (10'5" x 25'7")
This modern, open-plan kitchen/diner is located at the rear of the property, offering an ideal space for family gatherings and entertaining. The kitchen features contemporary, 3-year-old wall and base units with contrasting colours and a quartz work surface. It includes a stainless steel sink with a mixer tap, a double electric oven, a 4-ring Bosch gas hob with extractor above, and space for a fridge-freezer. An integrated dishwasher is also included. The room benefits from ample natural light, with a rear-facing window and two sets of doors leading directly to the garden. The dining area provides a flexible space that could accommodate a dining table, office setup, or seating area. There is one central heating radiator and spotlights in the ceiling, with under-counter lighting in the kitchen area.
Downstairs Cloakroom
The downstairs cloakroom features a two-piece white suite comprising a low-flush WC and a pedestal washbasin, with a chrome towel radiator, extractor fan, and a pendant light.
First Floor
First Floor Landing
The first-floor landing offers access to all four bedrooms, the family bathroom, an airing cupboard, and the loft hatch.
Bedroom 1 (12'1" x 12'5")
A spacious front-facing double bedroom featuring a double-glazed window, central heating radiator, built-in storage, and an en-suite bathroom. The room is tastefully finished with a panelled feature wall.
En-suite
The modern en-suite boasts a three-piece white suite with a large step-in shower, a low-flush WC, and a pedestal washbasin. It also includes partial tiling, a chrome towel radiator, spotlights, and an extractor fan.
Bedroom 2 (16'3" x 9'2")
A well-proportioned double bedroom with a front-facing double-glazed window and central heating radiator.
Bedroom 3 (10'6" x 13'4")
This double bedroom is set to the rear of the property, featuring a rear-facing double-glazed window and central heating radiator.
Bedroom 4 (9'2" x 13'5")
Another spacious double bedroom with a rear-facing double-glazed window and central heating radiator.
Family Bathroom
The family bathroom includes a three-piece white suite with a panelled bath, a low-flush WC, and a pedestal washbasin. Additional features include a central heating radiator, partial tiling, spotlights, and an obscure rear-facing double-glazed window.
External
The front of the property features a resin driveway providing off-street parking for multiple vehicles, leading to the garage and main entrance. The rear garden is enclosed by fencing and consists of a lawn, a patio area accessed via the kitchen/diner, and a decked seating area. There is a log store for the log burner, as well as established trees and shrubbery. Access to the rear garden is available via the side of the property.
Garage
The single integrated garage has an up-and-over door, power, and lighting. It also houses the washing machine, solar panel system, battery storage, and an electric vehicle charging point.
AGENT NOTES
1. MONEY LAUNDERING REGULATIONS: Intending purchasers will be asked to produce identification documentation at a later stage and we would ask for your co-operation in order that there will be no delay in agreeing the sale.
2. General: While we endeavour to make our sales particulars fair, accurate and reliable, they are only a general guide to the property and, accordingly, if there is any point which is of particular importance to you, please contact the office and we will be pleased to check the position for you, especially if you are contemplating travelling some distance to view the property.
3. The measurements indicated are supplied for guidance only and as such must be considered incorrect.
4. Services: Please note we have not tested the services or any of the equipment or appliances in this property, accordingly we strongly advise prospective buyers to commission their own survey or service reports before finalising their offer to purchase.
5. THESE PARTICULARS ARE ISSUED IN GOOD FAITH BUT DO NOT CONSTITUTE REPRESENTATIONS OF FACT OR FORM PART OF ANY OFFER OR CONTRACT. THE MATTERS REFERRED TO IN THESE PARTICULARS SHOULD BE INDEPENDENTLY VERIFIED BY PROSPECTIVE BUYERS OR TENANTS. NEITHER LANCASTERS NOR ANY OF ITS ASSOCIATED BUSINESSES OR EMPLOYEES HAS ANY AUTHORITY TO MAKE OR GIVE ANY REPRESENTATION OR WARRANTY WHATEVER IN RELATION TO THIS PROPERTY.
Read less
