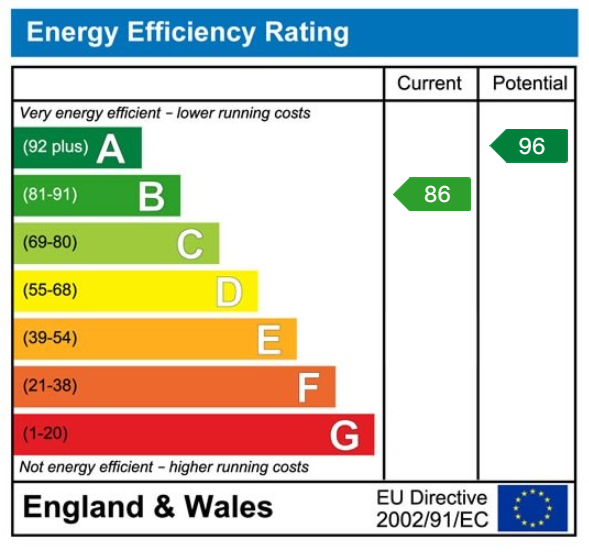WOW!! A stunning new build mid townhouse property! The property benefits from three good sized bedrooms, en-suite shower room and enclosed rear garden. AVAILABLE IMMEDIATELY.
A Composite entrance door opens into the entrance hall.
Entrance Hall
Having stairs rising to the first floor landing and a central heating radiator. Access is gained to the lounge, the kitchen/diner and the cloakroom.
KITCHEN/DINER - 10'1" x 16'0"
A well-proportioned room located to the front aspect of the property having spot lights to the ceiling, a double-glazed window and a central heating radiator. The kitchen is presented with a recently installed range of modern wall and base units, with a complimentary work surface which in turn incorporates a Stainless-steel sink and drainer unit with a mixer tap over. A complement of appliances includes a four ring gas hob, with double electric ovens beneath and an extraction unit over and an integral fridge freezer. There is under counter plumbing for an automatic washing machine and ample space for a family dining table .
CLOAKROOM
Featuring a two-piece suite finished in white, comprising a low flush W.C and a wash hand basin. There are spot lights to the ceiling and a central heating radiator.
LOUNGE - 17'1" X 14'8"
Set to the rear aspect of the property is this generous lounge, which has sliding patio doors inviting indoors good levels of natural light and giving direct access to the rear of the property. There are two central heating radiators.
Stairs rise from the hallway to the first floor landing.
FIRST FLOOR LANDING
The landing gives access to the three bedrooms, the family bathroom and the loft space. There is an airing cupboard which houses the central heating boiler and a central heating radiator.
BEDROOM ONE - 13'6" X 10'7"
A generous front facing double bedroom benefitting from fitted wardrobes and En-suite facilities. There is a central heating radiator and a double-glazed window.
EN-SUITE
Presented with a three-piece suite finished in white, comprising a step-in shower, a low flush W.C and a wash hand basin. There is a front facing obscure double-glazed window, partial tiling to the walls, full tiling to the floor, a towel radiator and spot lights to the ceiling.
FAMILY BATHROOM
Featuring a three-piece suite finished in white, comprising a panelled bath, a low flush W.C and a wash hand basin. The room has partial tiling to the walls, full tiling to the floor, a towel radiator and spot lights to the ceiling.
BEDROOM TWO - 12'7" x 8'6"
A well-proportioned room set to the rear of the property, having a double-glazed window and a central heating radiator.
BEDROOM THREE - 12'4" x 8'2"
A further rear facing double bedroom having a double-glazed window and a central heating radiator.
EXTERNALLY
To the front of the property is a Tarmac driveway providing of road parking, an area laid to lawn and a paved walkway to the property entrance. To the rear of the property is an enclosed garden within fenced and walled boundaries, which in the main is laid to lawn with a paved pathway the width of rear of the property. A gate gives access down the side of the property to the front aspect.
Read less
