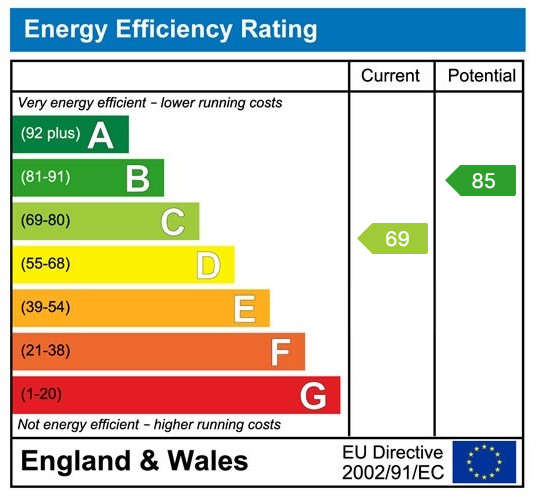Occupying a sought after position upon this highly regarded development is this spacious four bedroom detached property, being well presented throughout featuring an open plan dining kitchen, en suite to master bedroom, integral garage and driveway plus a westerly facing rear garden. Located within easy access to local amenities, schools and transport links via the M1 motorway network.
Read more
Occupying a sought after position upon this highly regarded development is this spacious four bedroom detached property, being well presented throughout featuring an open plan dining kitchen, en suite to master bedroom, integral garage and driveway plus a westerly facing rear garden. Located within easy access to local amenities, schools and transport links via the M1 motorway network.
ENTRANCE HALLWAY A composite double glazed entrance door opens into an entrance hallway, having laminate finish to the floor, radiator, decorative coving and gives access to the lounge, W.C., open plan kitchen, a useful under stairs storage cupboard and stairs to first floor.
WC Featuring a two piece suite comprising of a pedestal wash hand basin and low flush W.C., having a radiator, laminate finish to the floor and a frosted double glazed window.
LOUNGE 10' 1" x 17' 2" (3.07m x 5.23m) into the bay A front facing room, having a large double glazed window, two radiators, decorative coving and French door giving access into the dining room.
DINING ROOM 10' 7" x 9' 2" (3.23m x 2.79m) A rear facing room, having French doors giving access onto the westerly facing garden, radiator, laminate finish to the floor and decorative coving.
KITCHEN 15' 10" x 9' 9" (4.83m x 2.97m) A spacious dining kitchen featuring wall and base units with roll edge work surfaces incorporating a sink unit. There is an integrated oven, four ring gas hob, extractor hood, space for secondary appliances, laminate finish to the floor, radiator, two double glazed windows and a composite door to the side elevation.
STAIRS A staircase rises to the first floor landing giving access to four bedrooms, bathroom and attic loft space.
MASTER BEDROOM ONE 15' 9" x 11' 5" (4.8m x 3.48m) to front of wardrobes A front facing double room, having double glazed window, radiator, a range of fitted wardrobe furniture and access to en suite.
EN SUITE Featuring a three piece white suite comprising of low flush W.C., pedestal wash hand basin, shower cubicle with aqua board finish to the walls, extractor fan, vinyl finish to the floor and a frosted double glazed window.
BEDROOM TWO 11' 8" x 8' 5" (3.56m x 2.57m) A rear facing room, having a double glazed window and a radiator.
BEDROOM THREE 8' 4" x 8' 5" (2.54m x 2.57m) A rear facing room, having a double glazed window and a radiator.
BEDROOM FOUR 10' 1" x 8' 6" (3.07m x 2.59m) A front facing room, having a double glazed window, radiator and an over lobby storage cupboard.
BATHROOM Featuring a three piece suite comprising of a low flush W.C., pedestal wash hand basin and panel bath unit. Having part tiling to the walls, vinyl finish to the floor, radiator, frosted double glazed window and also houses the cylinder tank.
EXTERNALLY Approached from the front elevation onto a tarmac driveway providing off street parking for two vehicles and access to the single integral garage which has an up and over door, electric and lighting within and houses the boiler. There is a front lawned garden and paved pathways giving access to the side and rear. To the rear elevation is fence enclosed garden comprising of a paved seating area with lawned grass garden and decorative shrubs
MEASUREMENTS These are generally taken by electronic instruments, and whilst regularly checked for accuracy are only intended as a guide. We therefore advise that you take your own measurements where accuracy is a requirement.
SERVICES Mains gas. Mains electricity. Mains water. Mains drainage.
IMPORTANT NOTE The rent will be £1050 per calendar month. The tenant will be responsible for the payment of water/sewerage charges and council tax.
The tenant will pay a bond of £1200 which will be repayable at the end of the tenancy provided that there has been no breach by the tenant of his obligations under the agreement, the property has been left in satisfactory and clean condition and that there are no breakages or damage to the property, fixtures and fittings or furnishings and that all outstanding accounts with the statutory undertakers have been paid and receipted, final invoices for the same have been produced to the Landlord or their Agents.
The tenant will be responsible for the electricity, gas and fuel consumed, together with telephone charges. The tenant will be responsible for arranging reconnection and cost of the same. Application forms are available from the Agent. References will be required.
These details were prepared from an inspection of the property and information provided by the vendor on
23rd January 2020.
Read less
| FOUR BEDROOMS |
OPEN PLAN DINING KITCHEN |
| EN SUITE TO MASTER BEDROOM |
GAS CENTRAL HEATING |
| DOUBLE GLAZING |
GARAGE & OFF STREET PARKING |
| GARDENS TO FRONT & REAR |
CLOSE TO LOCAL AMENITIES, SCHOOLS & TRANSPORT LINKS |
